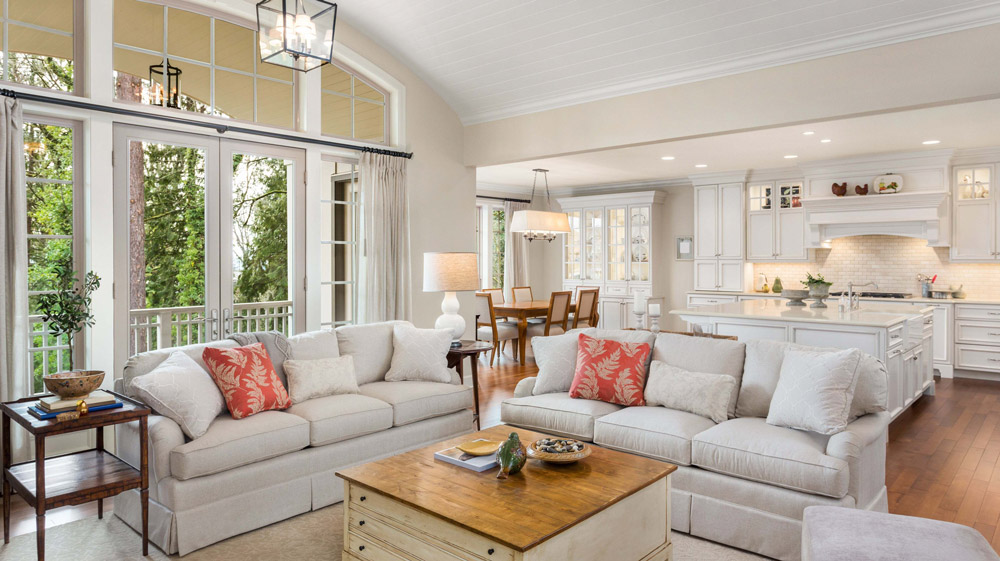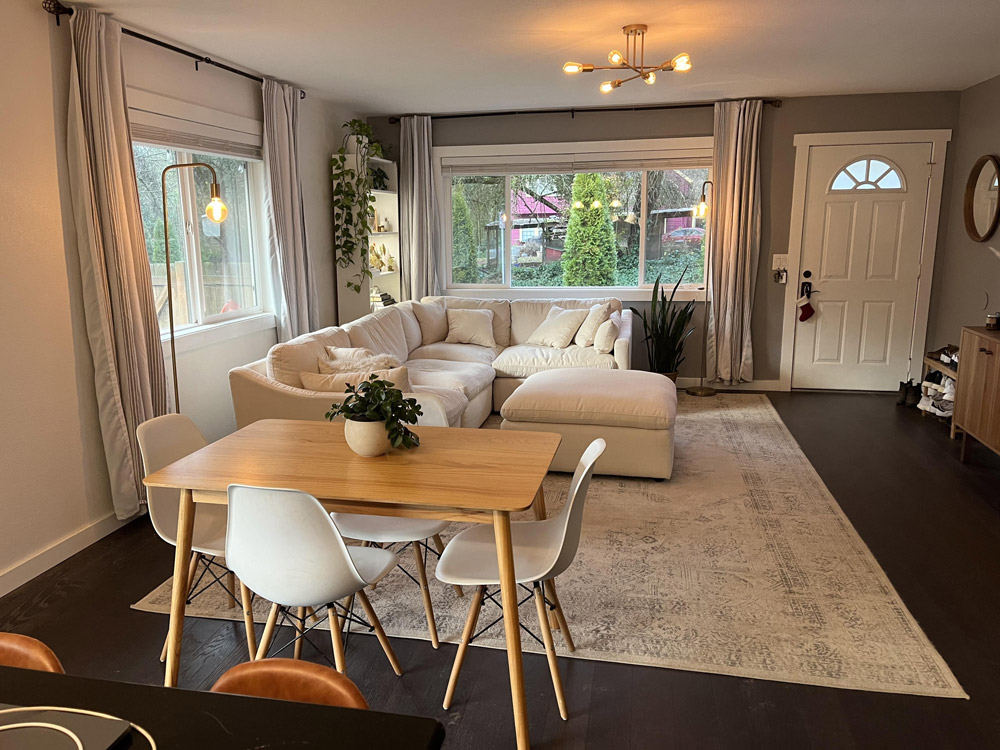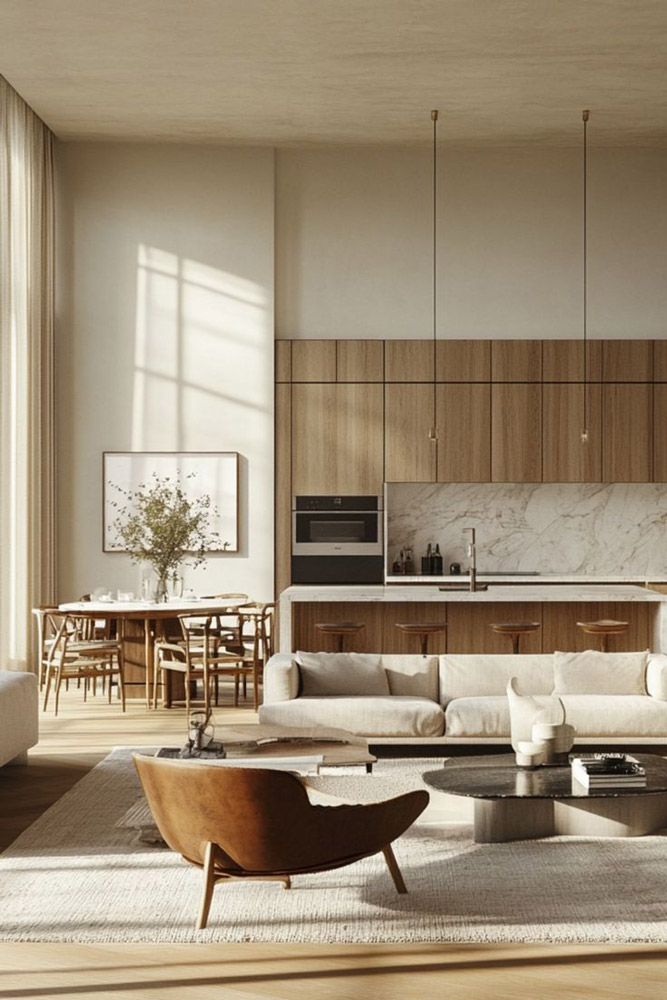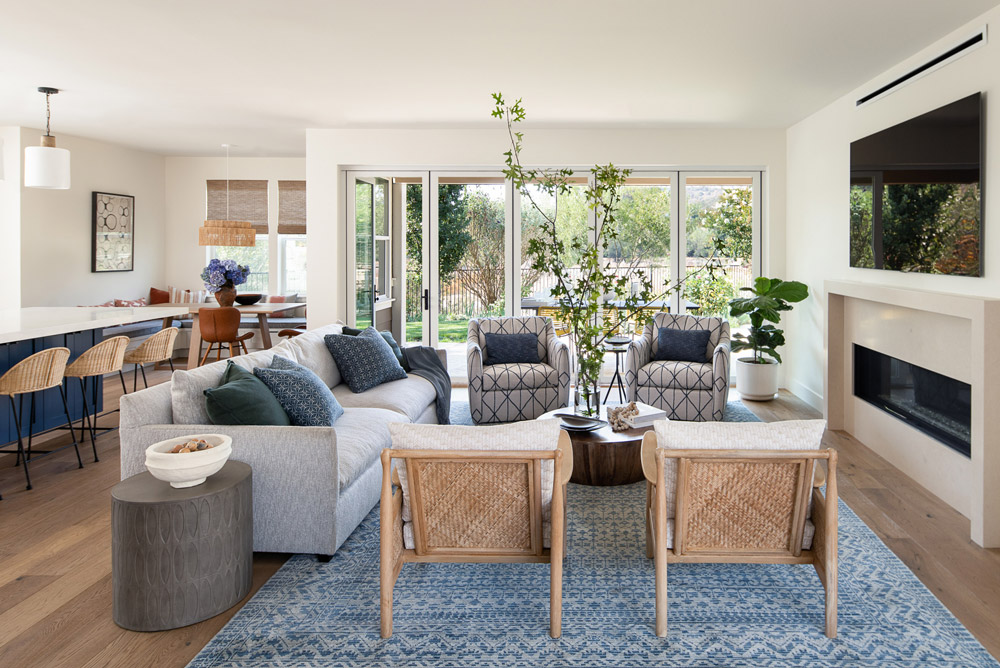Open-concept living spaces have become a hallmark of modern home design. By removing traditional barriers like walls and doors, this design philosophy promotes flow, flexibility, and a sense of spaciousness. However, the absence of physical separations can make layout planning a bit more complex. With the right approach, though, you can transform an open-concept space into a cohesive, functional, and aesthetically pleasing environment that meets your household’s needs.
In this guide, we’ll explore the best layout options for open-concept living spaces, how to define areas without walls, and strategies to maximize comfort, style, and usability.
Contents
- Understanding Open-Concept Design
- Popular Layout Options for Open-Concept Spaces
- Space Planning Principles for Open Layouts
- Furniture Arrangement Tips for Open Living Spaces
- Design Tips to Maximize an Open-Concept Layout
- Mistakes to Avoid in Open-Concept Layouts
- Real-Life Layout Inspirations
- Final Thoughts
Understanding Open-Concept Design
Before diving into layout options, it’s essential to understand what open-concept design entails. Typically, open-concept floor plans combine two or more traditional spaces — like the kitchen, dining room, and living room — into one expansive area. This layout fosters interaction, improves natural lighting, and is ideal for entertaining or family time.
While the benefits are clear, open-concept designs require careful planning to avoid visual and functional chaos. Without walls to guide furniture placement or circulation patterns, every piece needs to serve a purpose and contribute to the room’s overall flow.
Popular Layout Options for Open-Concept Spaces
There’s no one-size-fits-all solution for open-concept layouts. The right choice often depends on your lifestyle, the room’s dimensions, and the architectural details of the home. Here are some common and effective layout options:

The L-Shaped Layout
This configuration naturally separates the kitchen and living room by arranging them at a right angle. The L-shape is especially useful in smaller homes or condos where you want to preserve sightlines without crowding the space.
The corner where the two zones meet often serves as a transitional area, perfect for placing a dining table or a central island.
The Zoning Approach
One of the most effective strategies in open spaces is to “zone” different areas using furniture, rugs, lighting, and color. For example, you might define the living area with a sectional sofa and area rug, while pendant lights distinguish the dining space. Zoning helps guide movement through the space and prevents it from feeling chaotic or undefined.
Linear Layout
In a linear layout, the kitchen, dining area, and living space are arranged in a straight line. This is common in modern apartments and lofts and works well when space is narrow. To prevent the space from feeling too elongated, use varying materials, textures, and decor themes to subtly separate each area.
Centralized Kitchen Island Layout
A kitchen island can serve as a natural anchor point for an open-concept space. Not only does it provide additional seating and counter space, but it also separates the kitchen from the dining and living zones without using walls. This works especially well in family homes or homes where entertaining is a priority.
Split-Level Open Concept
In some homes, especially older or custom-built ones, different floor levels are used to define areas within the open space. A sunken living room or a raised dining area creates visual and physical separation without compromising the openness.
Space Planning Principles for Open Layouts
Once you choose a basic configuration, it’s time to consider how people will move through the space and interact with each area.

Traffic Flow and Movement
Always ensure there’s enough room to walk comfortably between furniture. Avoid placing large pieces where they’ll block natural pathways. A minimum of 3 feet of clearance in high-traffic zones is generally recommended.
Functional Zones Without Walls
Define each area with intentional design choices. Lighting is particularly powerful here — a chandelier can signal a dining space, while recessed lighting might suit the kitchen or living area.
Balance and Symmetry
An open space must still feel grounded and balanced. Distribute furniture evenly so one part of the room doesn’t feel heavier or more cluttered than another.
Natural Light and Sightlines
Take advantage of natural light by placing taller furniture (like bookshelves or armoires) against walls instead of blocking windows. Keep sightlines open, especially between the kitchen and living space, to encourage interaction.
Furniture Arrangement Tips for Open Living Spaces
Arranging furniture in an open-concept area requires both strategy and creativity. Here are a few tips to help you get it right.

Use Rugs and Lighting to Define Spaces
Area rugs visually carve out different zones, while varied lighting fixtures create hierarchy and purpose. Use floor lamps, table lamps, and pendant lights to signal changes in function without breaking the visual flow.
Floating vs. Wall-Aligned Furniture
Don’t default to pushing all furniture against the walls. Floating furniture — like a sofa in the middle of the room — can serve as a boundary between spaces and encourage a more conversational setup.
Creating Conversation Areas
Place seating in clusters to foster conversation. Chairs and sofas should face each other or a central point like a coffee table or fireplace. Avoid overly open arrangements where everyone feels too far apart.
Design Tips to Maximize an Open-Concept Layout
An open-concept layout thrives on unity and cohesiveness. Here’s how to tie everything together:
Consistent Flooring and Color Palette
Using the same flooring material throughout the space reinforces flow and harmony. Similarly, stick to a cohesive color palette — maybe one dominant neutral with two or three accent colors.
Multipurpose Furniture Ideas
In smaller homes, furniture often needs to multitask. Consider a dining table that doubles as a workspace or an ottoman that includes storage. Choose pieces that contribute to both style and function.
Storage Solutions for Open Layouts
Without closets or extra walls, storage can be a challenge. Use vertical space wisely with shelving, and consider custom built-ins or hidden storage in benches and coffee tables.
Mistakes to Avoid in Open-Concept Layouts
Even the most beautiful space can be undermined by common design mistakes.
Overcrowding the Space
Just because it’s open doesn’t mean it should be filled. Leave breathing room between pieces and avoid using oversized furniture that overwhelms the room.
Lack of Cohesiveness
Mixing too many styles, colors, or furniture types can make the space feel chaotic. Stick to a theme or mood and carry it across each zone.
Ignoring Acoustic Issues
Open-concept designs can be noisy. Soften the soundscape with curtains, area rugs, and upholstered furniture to absorb sound and reduce echo.
Real-Life Layout Inspirations
From small city apartments to sprawling suburban homes, open-concept layouts come in many forms. In compact spaces, a centralized island and cohesive color scheme can work wonders. In larger homes, you might explore layering textures and experimenting with furniture arrangements to make each zone feel distinct yet connected.
Whether you lean toward minimalist modern or rustic farmhouse, the principles of layout planning remain the same: define zones, maintain flow, and reflect your lifestyle.
Final Thoughts
The best layout for an open-concept living space is the one that supports your daily routines while enhancing the space’s beauty and functionality. Thoughtful zoning, balanced furniture placement, and cohesive design elements will transform your open space into a dynamic yet comfortable environment.
By taking time to plan carefully — and staying flexible enough to experiment — you can create a layout that feels intentional, organized, and perfectly suited to your lifestyle.

